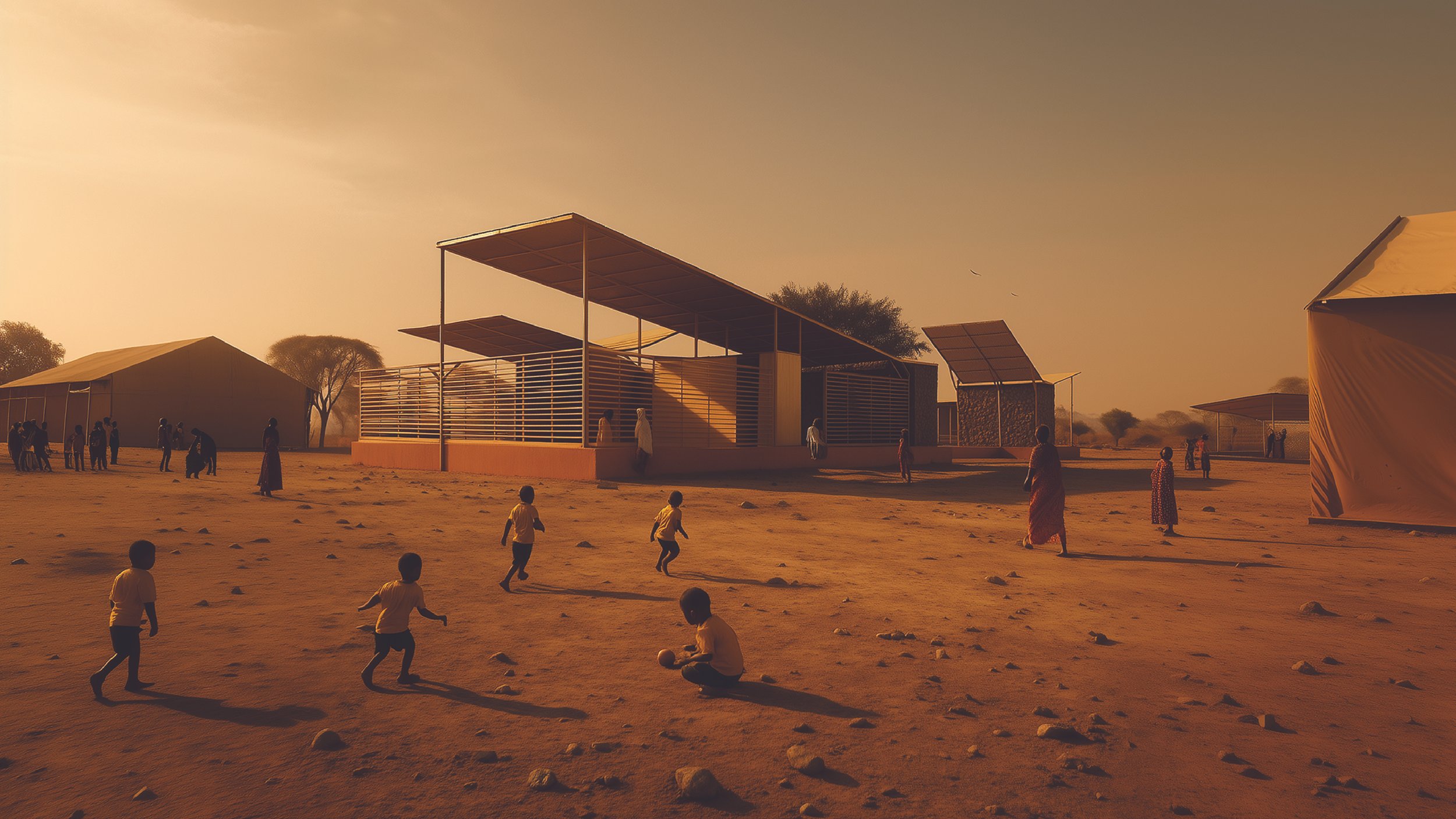
Nursery School / Kaira Looro Architecture Competition Entry. 2025
This nursery school project, located in Sub-Saharan Africa, emerges from a simple yet profound question: What is modern day education in marginalised regions? The answer lies not in didactic instruction or rigid enclosures, but in offering a sense of comfort and a safe platform for exploration. The architectural response rethinks space from the scale and sensibility of a child—prioritizing freedom of movement, tactile engagement, and spatial wonder. The project is composed mainly of two elevated platforms joined by a central passage aimed to welcome the community into the project, and provide an introductory space for the nursery. At the core of the design is the floor, reimagined not as a static plane but as a dynamic surface composed of soft depressions and contours. These sunken areas, perceived by a child as spatial events, become places to rest, play, or learn—blurring the boundary between floor and wall. Architecture here becomes an extension of the child’s imagination, where surfaces are not just traversed but inhabited. This fluid interplay of elements allows the child to navigate the environment intuitively by stimulating the child’s different senses, engaging both physically and emotionally with the space. The building’s construction echoes this child-centered approach while addressing environmental performance and material honesty.
A system of gabion walls, filled with local stone, forms the primary structure. These walls serve multiple functions: they regulate interior temperature through thermal mass, provide a sense of grounding and protection, and crucially, act as water collection and filtration systems. The roof’s steep pitch is designed to direct rainwater into the gabion walls, where it is stored and reused, particu-larly for sanitary needs. Toilets are positioned adjacent to these systems, giving these walls an additional layer of function beyond cooling. A top the pitched structure rests a thatched roofing system, chosen for its natural insulating properties and cultural resonance. When constructed properly, the thatch absorbs a portion of the rainwater, enhancing evaporative cooling within the interior spaces. The remaining water follows the roof's pitch and is channeled to the gabion walls. This layered system—roof, thatch, gabion—functions as both an environmental strategy and a spatial expression of sustainability, resilience, and care. Construction is designed to be low-cost, low-tech, and rooted in local knowledge. Materials are sourced from the surrounding con-text, and building techniques are intended to involve and empower the community. This ensures not only economic feasibility, but also a sense of ownership and continuity for the people who will use and maintain the school.


